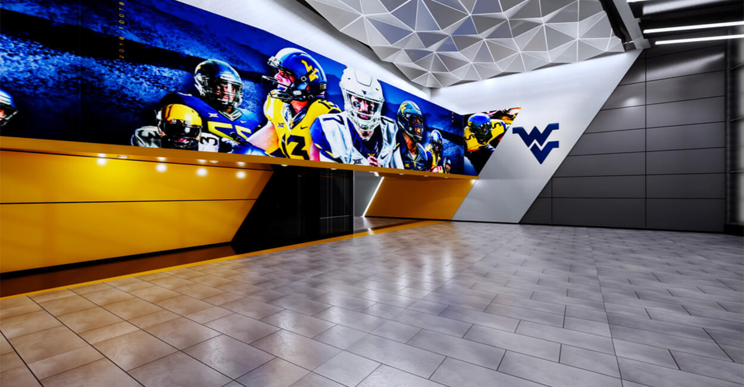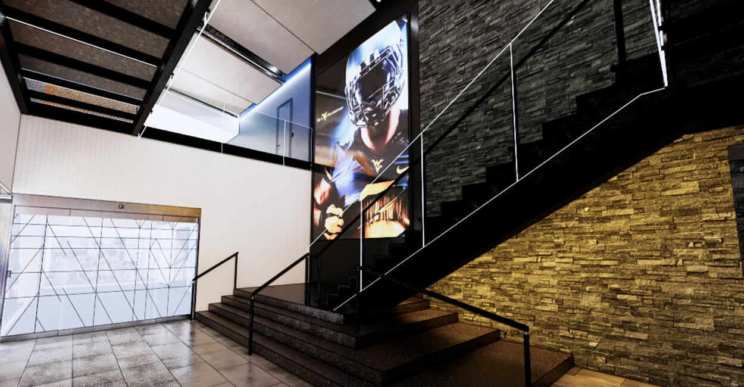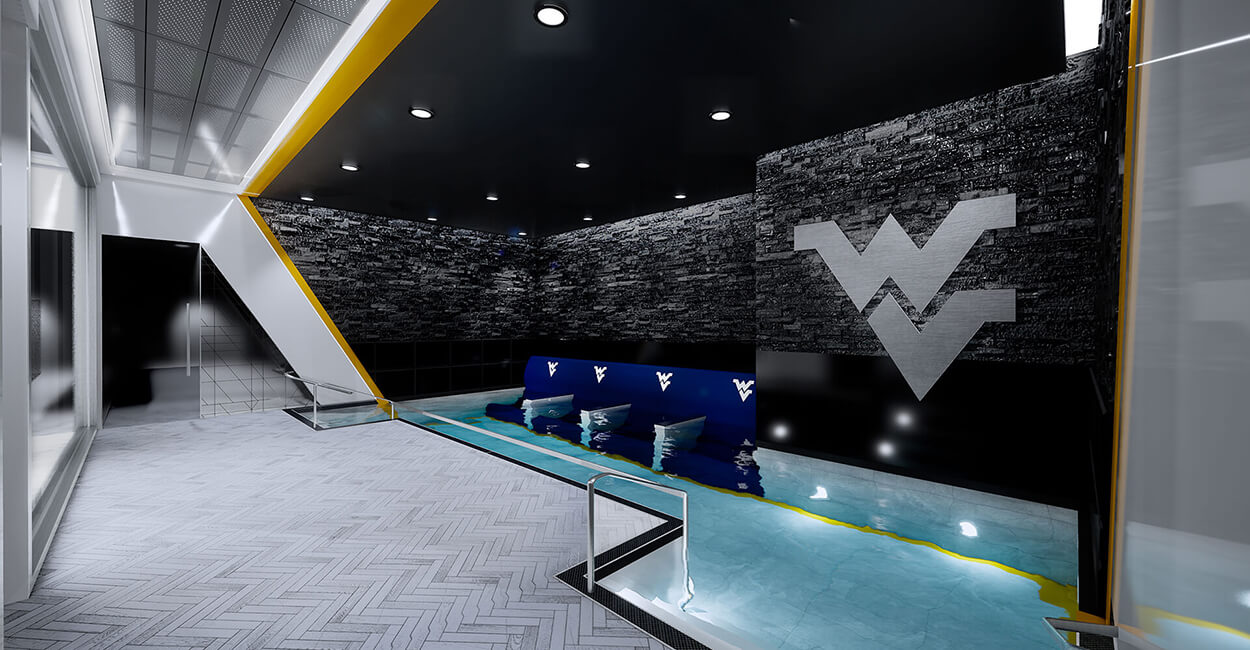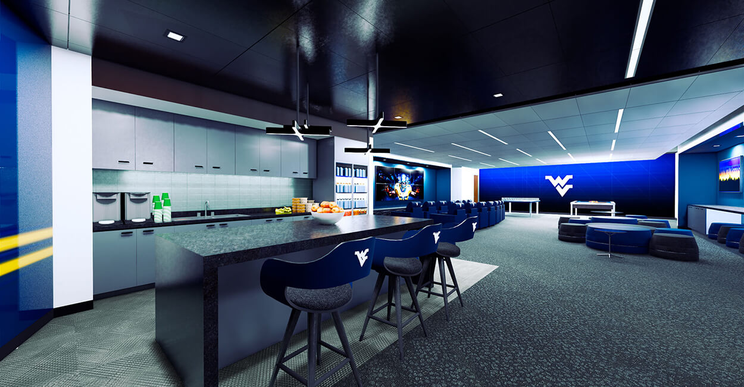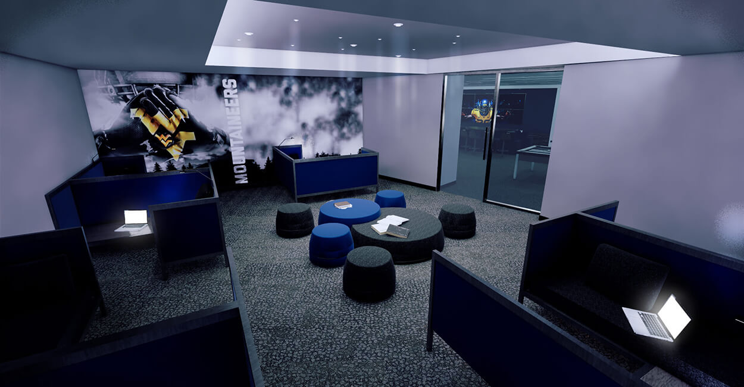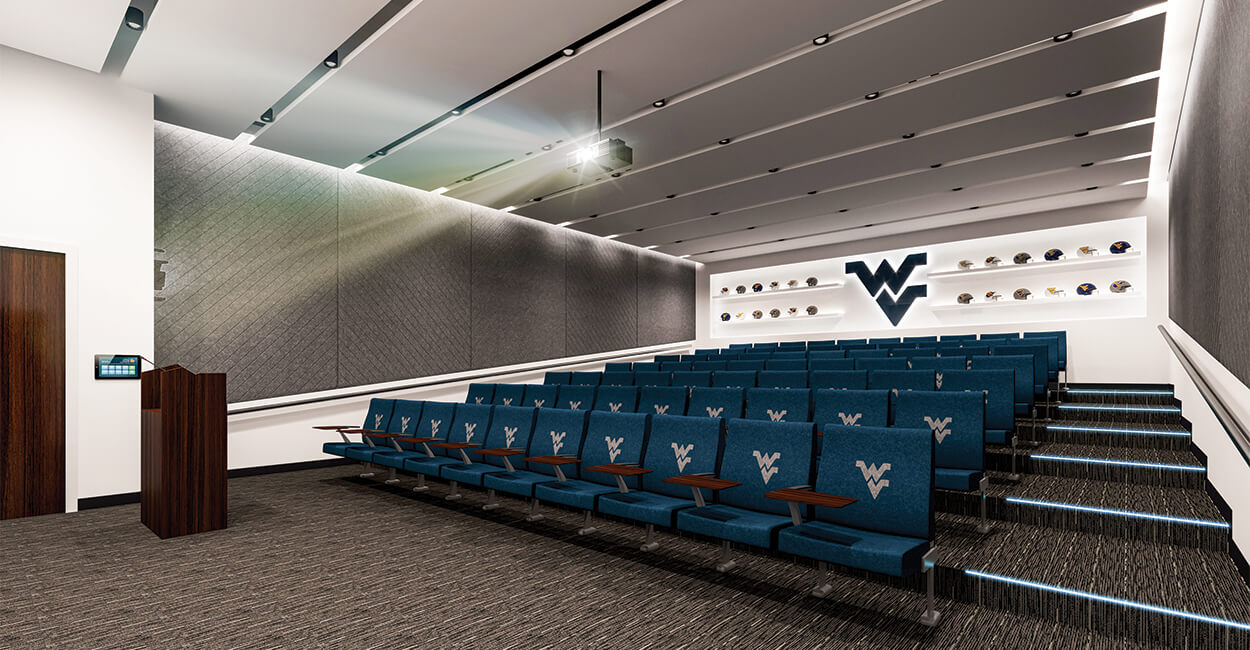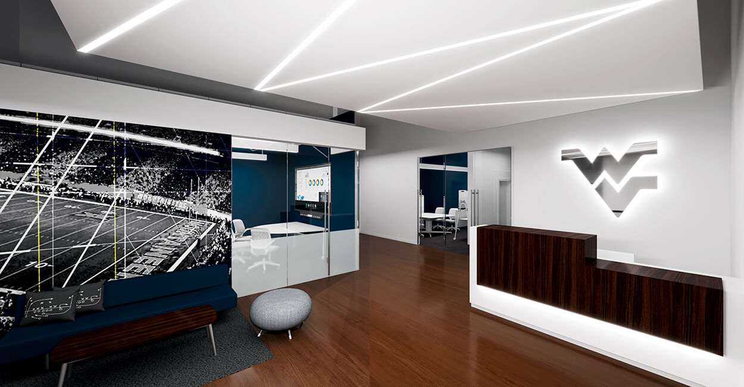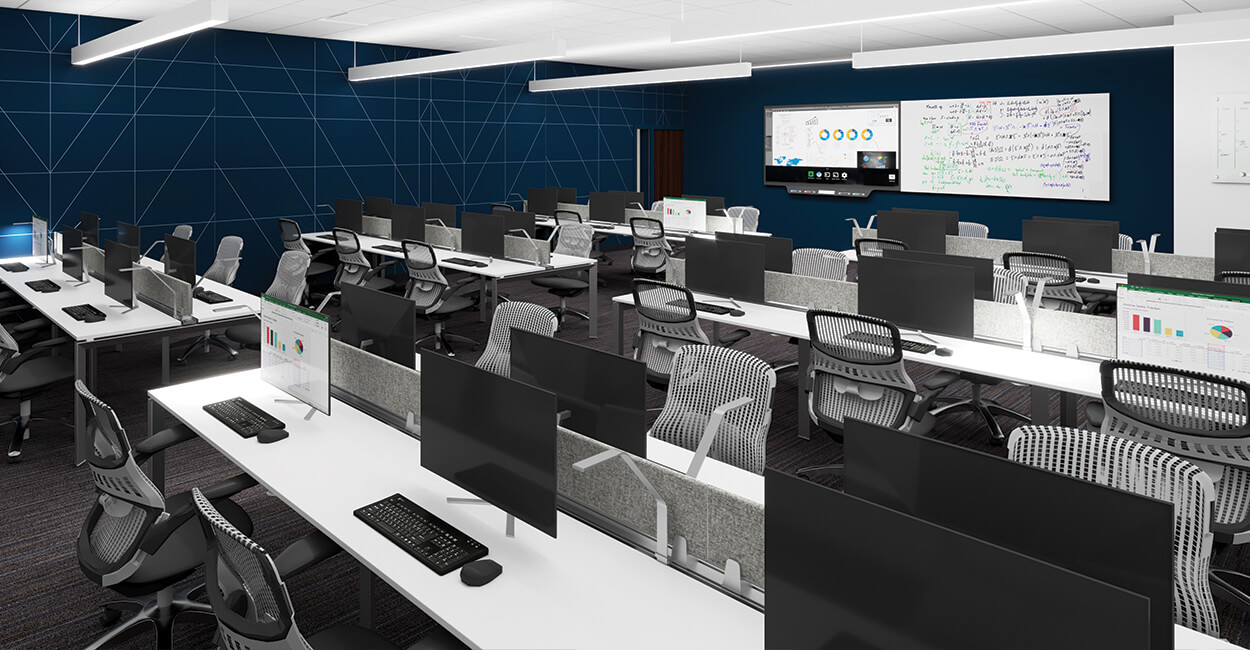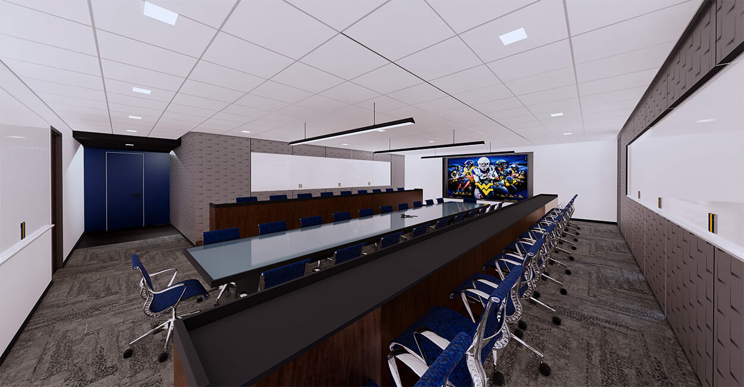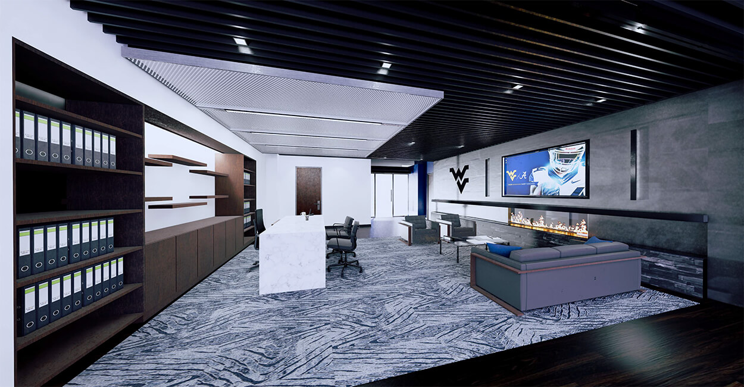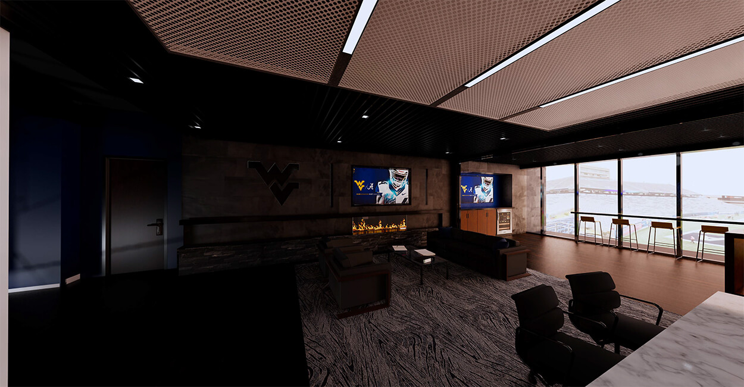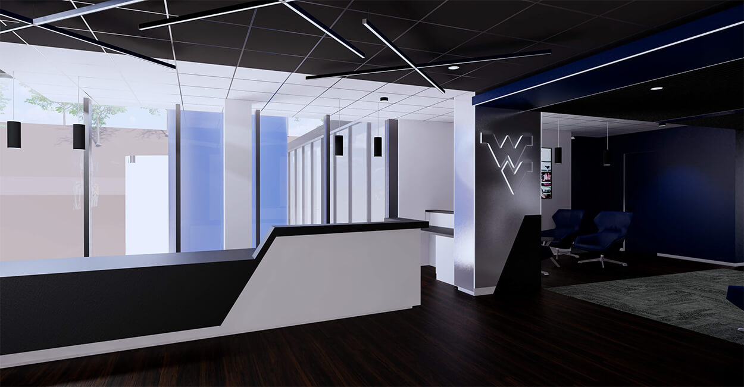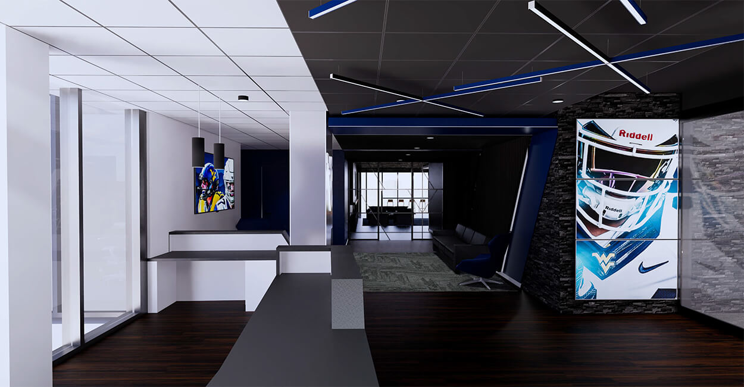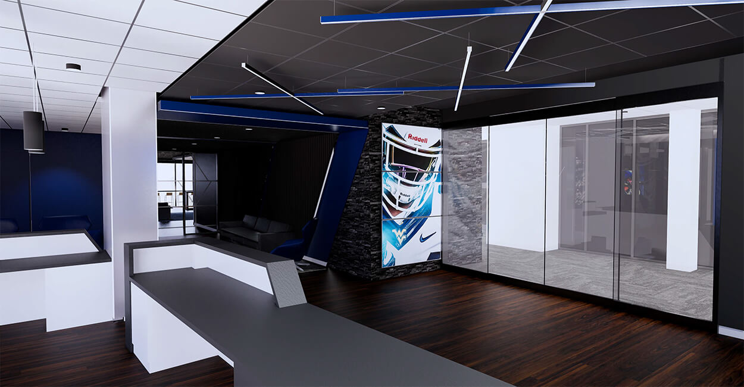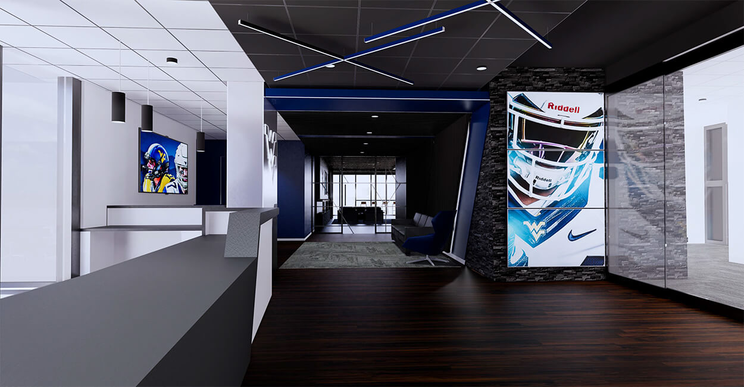Contact us at MAC@mail.wvu.edu or give us a call (800) 433-2072
The renovated Puskar Center complex provides West Virginia with the opportunity to recruit, retain and train student-athletes, while competing for Big 12 and NCAA Championships.
Quick Info
Architect
CBRE | Heery
Square Feet
85,700
Estimated Cost
$55 million
Puskar Center Complex
The Puskar Center phase of the master plan identifies approximately 72,000 square feet of renovation and 13,700 square feet of expansion to reflect WVU Football's success and promote its future. Key project needs include a renovated athletic training room with a new hydrotherapy center, an expanded locker room with wider lockers and updated ventilation and a renovated team lounge.
- Training Room
- Training Table
- Academic Center
- WVU Locker Room
- Student-Athletes' Lounge
- Hall of Traditions
- Equipment Room
- Coaches' Offices
- Team Meeting Rooms
- Visiting Team Facilities

Video Tour
Renderings
All renderings are conceptual and subject to change.
Facility Comparison
Baylor
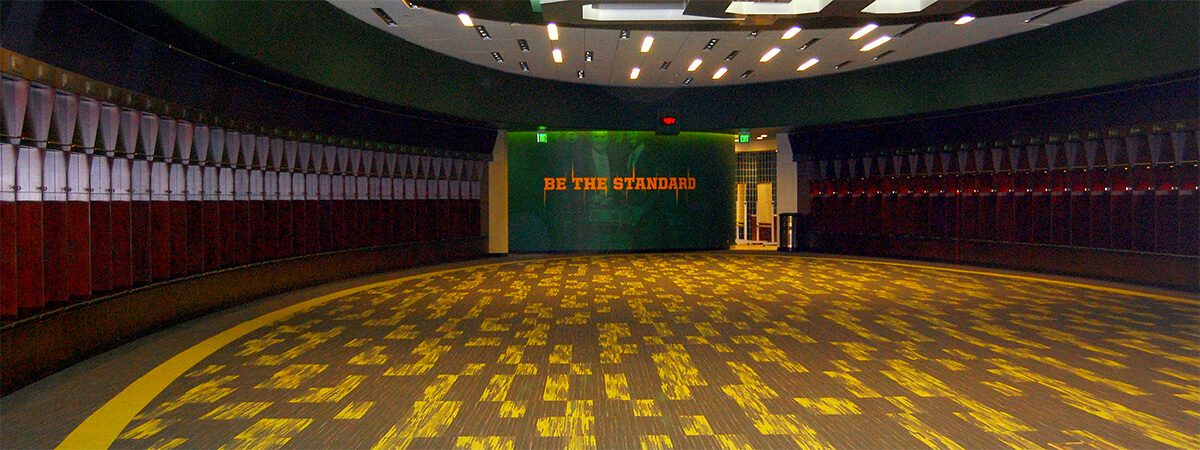
McLane Stadium
Iowa State
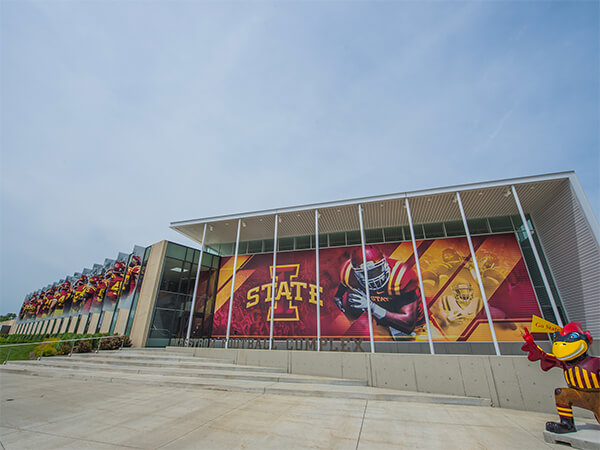


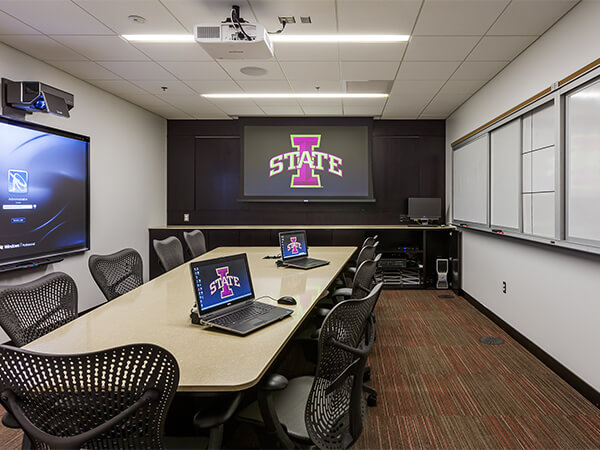
Bergstrom Football Complex
Iowa State University officially dedicated its $20.6 million addition to the Bergstrom Football Complex on Oct. 26, 2012. The new building includes an impressive and spacious strength and conditioning facility, office complex with coach and positional meeting rooms, an auditorium and spacious locker rooms. Its athletics training area boasts leading edge sports medicine capabilities and the building is fully equipped with the latest video technologies.
Read MoreKansas
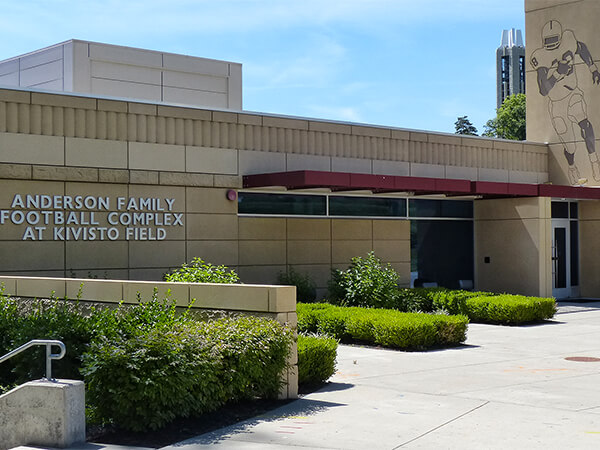
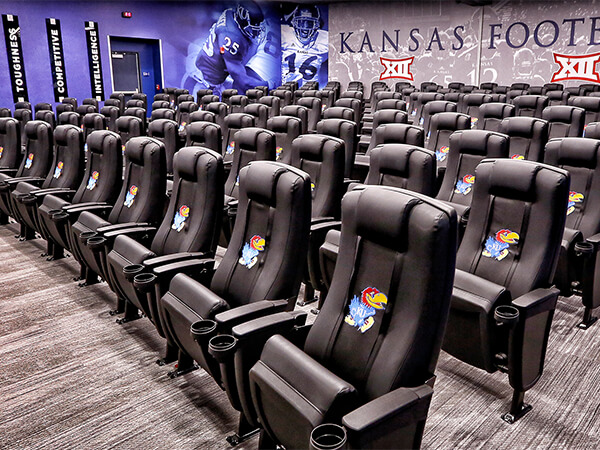
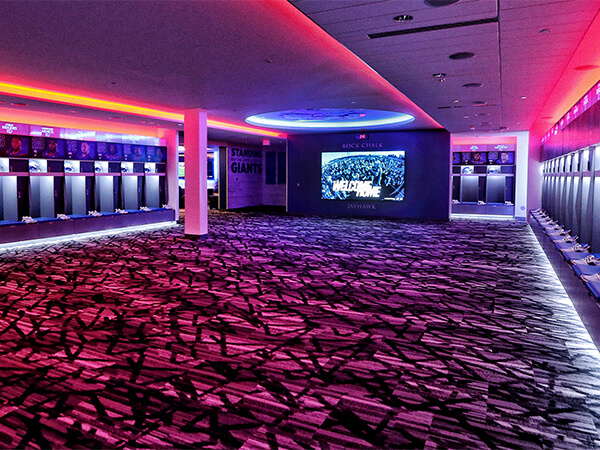

Anderson Family Football Complex
The stand-alone, 80,000 square-foot facility is the state-of-the-art centerpiece of a $33 million project, which also includes two practice fields and additional parking. The football facility consists of two levels, with only the upper level above ground. The lower, underground level houses the football training area and weight room, locker rooms, and related facilities. The upper level houses coaches and athletics administrative offices and academic support services.
Read MoreKansas State
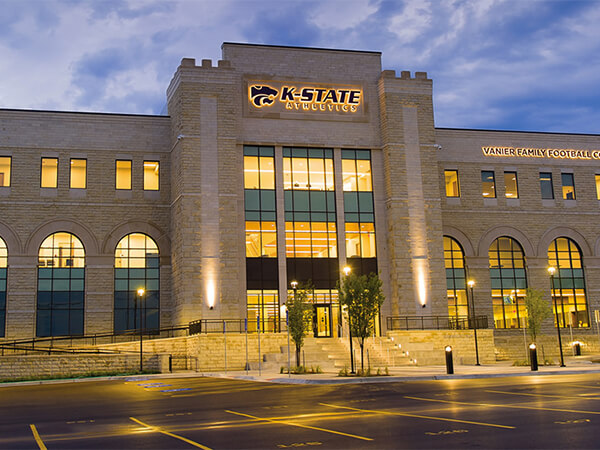

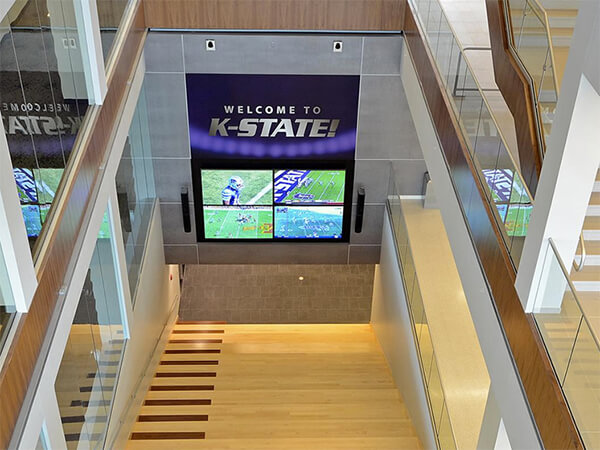
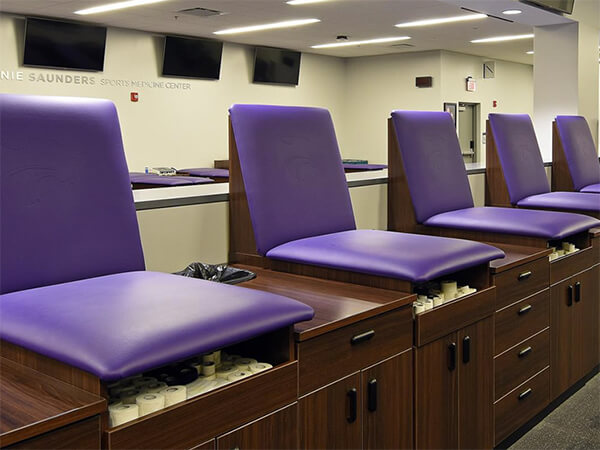
Vanier Family Football Complex
The new training complex, attached to the stadium, includes expansive spaces, bold graphics and state-of-the-art equipment. New football spaces include a team theater, customized and centrally located locker room, multiple student-athlete lounge spaces and expansive meeting rooms. The entire top floor is dedicated to the football program, including offices and meeting rooms, with a private balcony outside of the coaches' offices displaying incredible views of the field and stadium.
Read MoreOklahoma
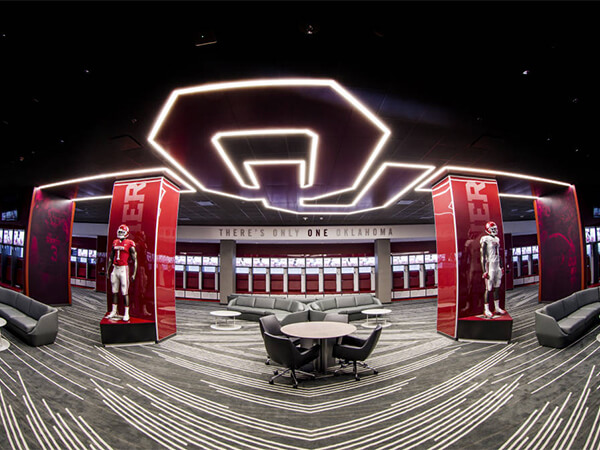
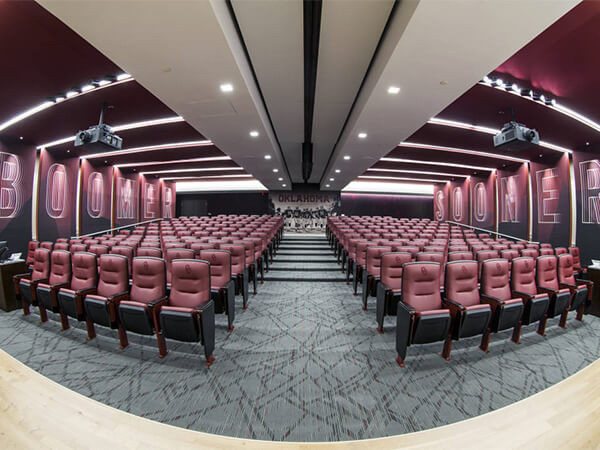


Switzer Center
The 132,000-square-foot complex features a state-of-the-art locker room, training room, nutrition area, coaches offices and team meeting rooms. OU's massive new locker room, built in the shape of a football, includes over 100 lockers featuring personalized graphics for every individual player, as well as a place for alumni who return home. Complete with a cascading waterfall, OU's new cold plunge may look like a pool, but the water temperature is kept around 54 degrees for recovery and performance enhancement.
Read MoreOklahoma State

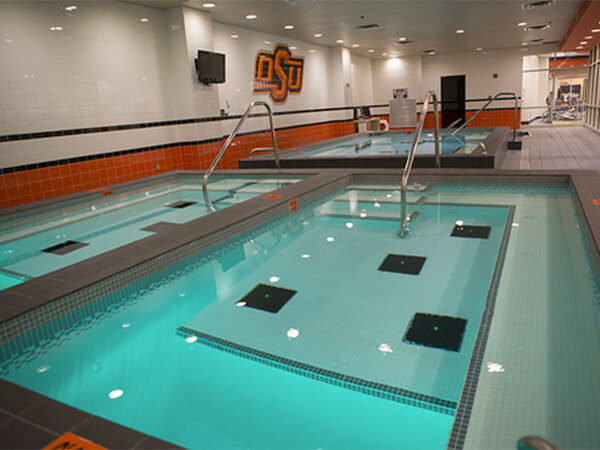

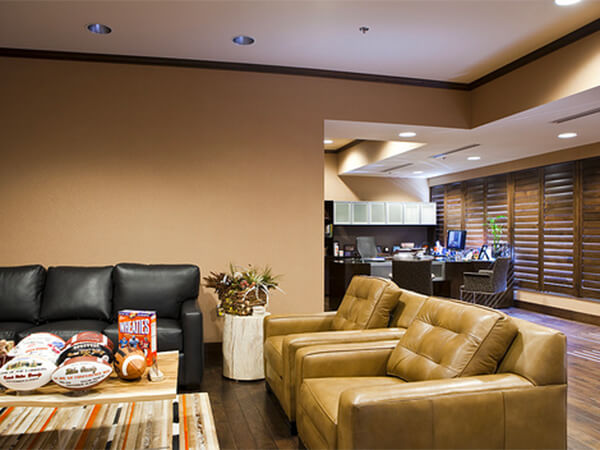
West End Zone
Oklahoma State officially entered a new era in the summer of 2009 with the completion of the historic west end zone project. When the football staff and daily operations of the program made the move into the mammoth new facility, which spans more than 146,000 square feet on the field level alone, it put the exclamation mark on a five-year building period that saw the transformation of Lewis Field into the sparkling, 60,218-seat Boone Pickens Stadium.
Read MoreTCU
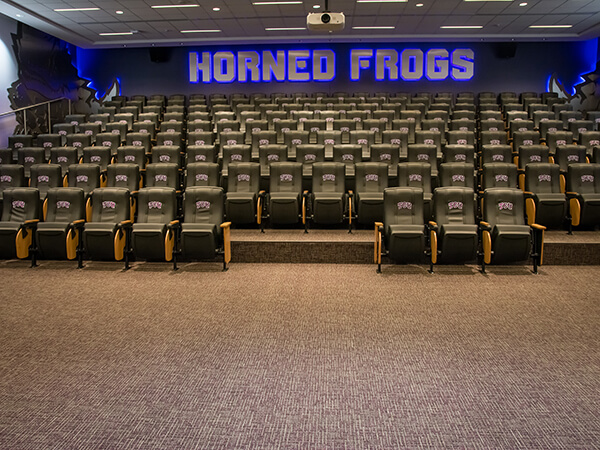
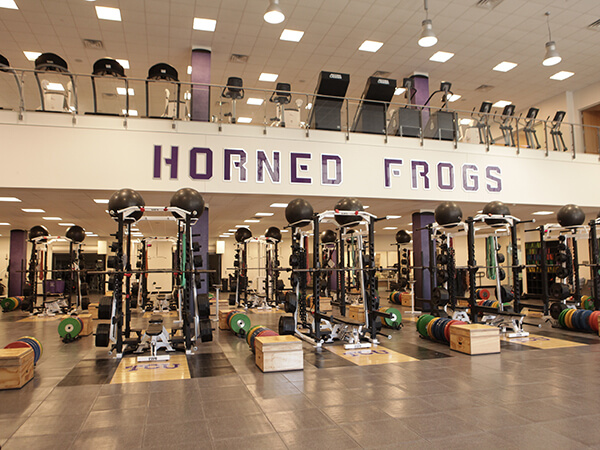

John Justin Athletic Center
The John Justin Athletic Center is located outside of the south end zone of Amon G. Carter Stadium and houses the football offices, Davis Academic Learning Center, video labs as well as the Encke Heritage Center. The 38,000-square-foot center was constructed at the cost of $7.5 million.
Read MoreTexas
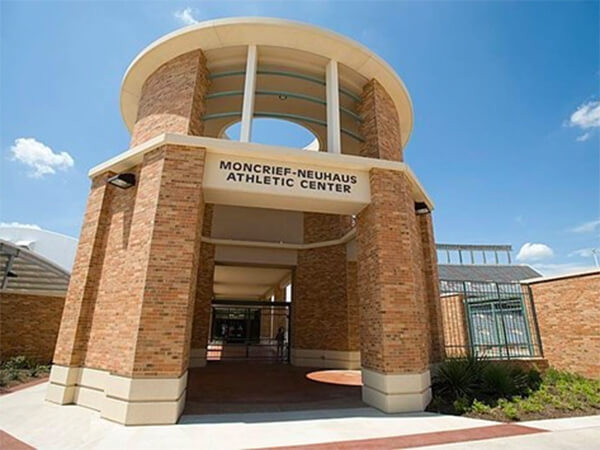

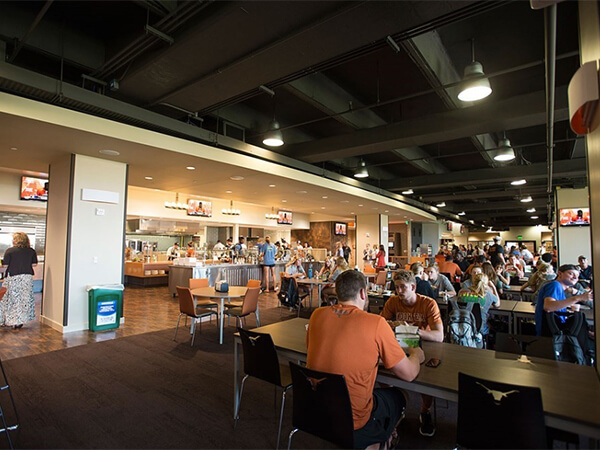
Moncrief Athletic Center
Expanded and improved, MNAC contains the Texas Football offices and work areas, locker and equipment rooms, meeting rooms and team auditorium, a players' lounge, the Dr. Nasser Al-Rashid Strength Complex, the Mike Campbell-Bobby Moses, Jr., Football Trophy Room, the Bryan and Deborah Stolle Academic Center, plus a recently remodeled sports medicine facility for all Longhorns sports teams.
Read MoreTexas Tech
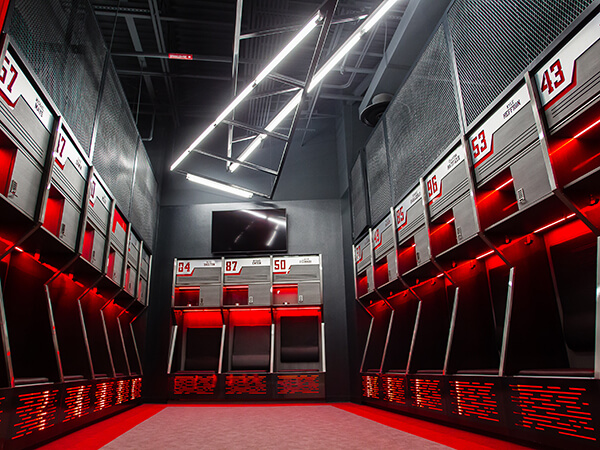

Football Training Facility
The Football Training Facility has undergone major upgrades and renovations that have vastly improved the look and functionality for the Texas Tech football program. Beginning in 2009, a Hall of Fame that is dedicated to the history and tradition of Texas Tech football, was installed. Jerseys, trophies, a year by year timeline as well as a list of All-American's and NFL players are all on display to see. The weight room and locker room received complete makeovers designed to fully enhance the student-athletes experience. The final upgrade was the new turf practice field. It has red end zones and allows the team to practice on a simulation game field.
Read More




